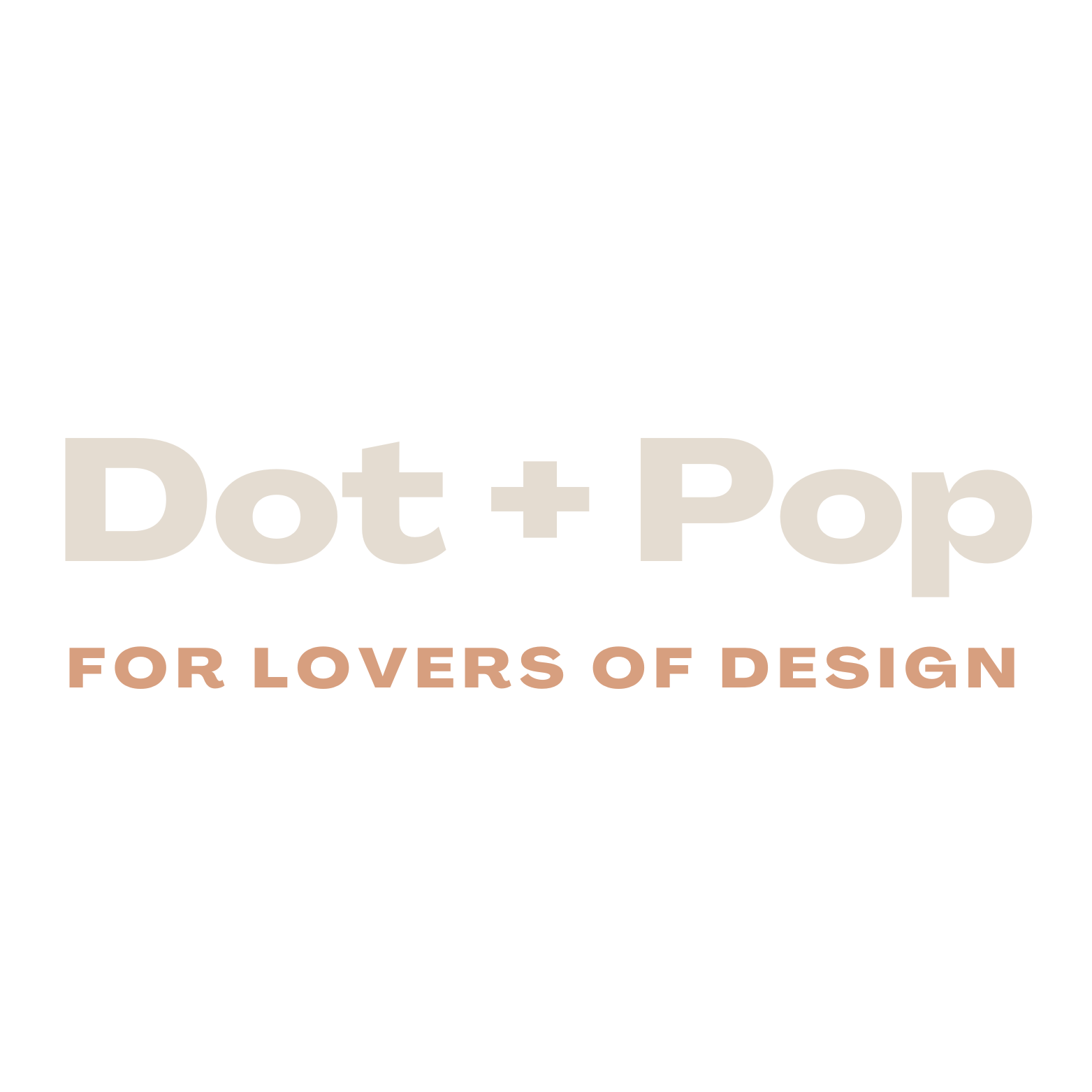EPISODE 1 - LIVING
Episode #1 of The Albert Park Project is here and we couldn’t be more excited to finally share it with you! Disclaimer: having a baby in the middle of building slowed us down a lot more than we ever imagined, hence the ‘finally here’ part! #naivefirsttimeparents
Our design brief? Create a lounge space that was open, inviting and ultimately cosy. It needed to have a natural flow on effect from the kitchen/dining space as well as out into the courtyard space. And with only 5m x 6m to work with, every single mm counts in these narrow but gorgeous houses! A palette of natural materials, neutral tones and layered textures has brought this space to life.
SHOP THE LOOK
Sheer S Fold Curtains - DIY Blinds
Coffee Table - Globe West
Floorboards - Kustom Timber
Chair - Barnaby Lane
Cushions - Barnaby Lane
Plaster - Gyprock


