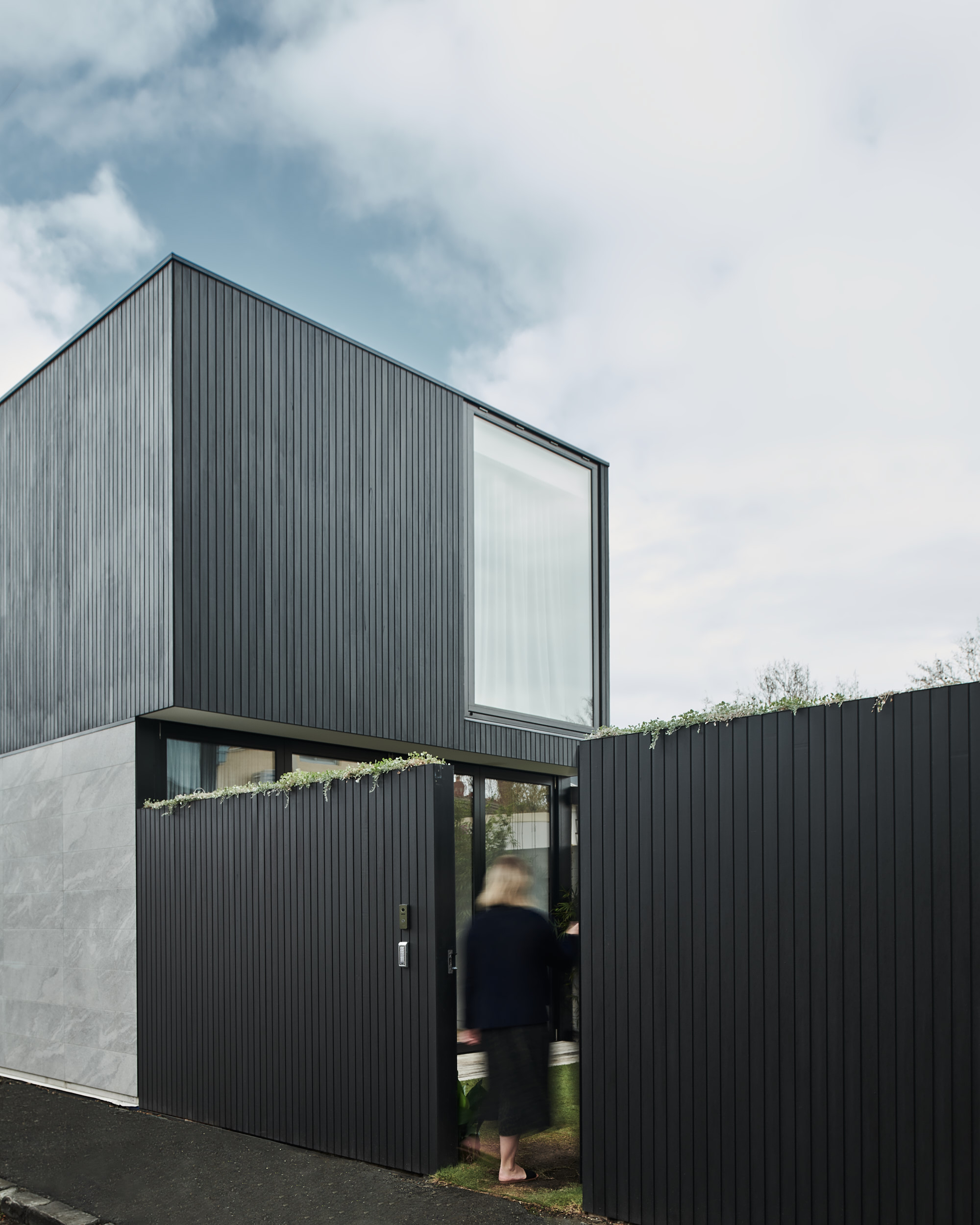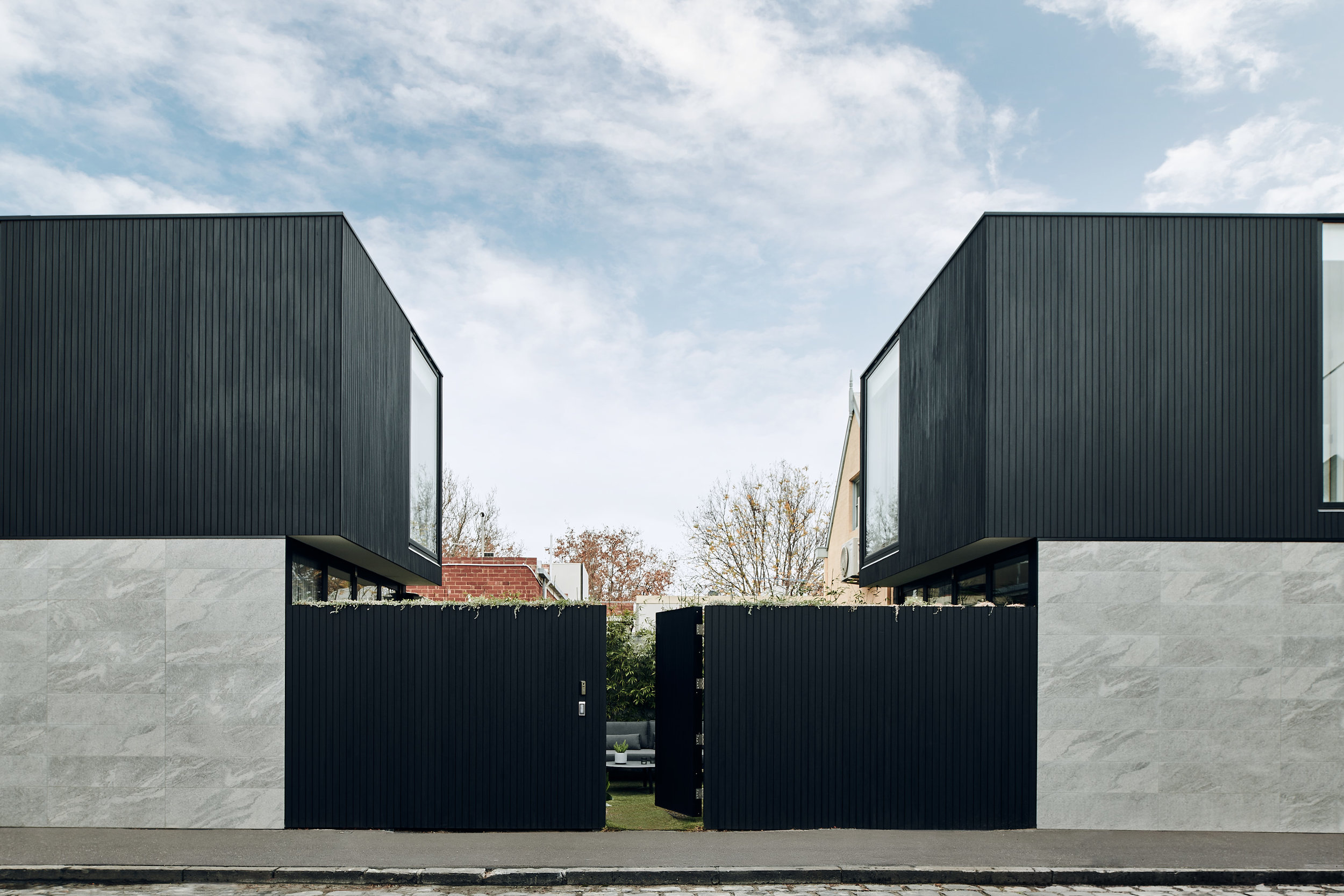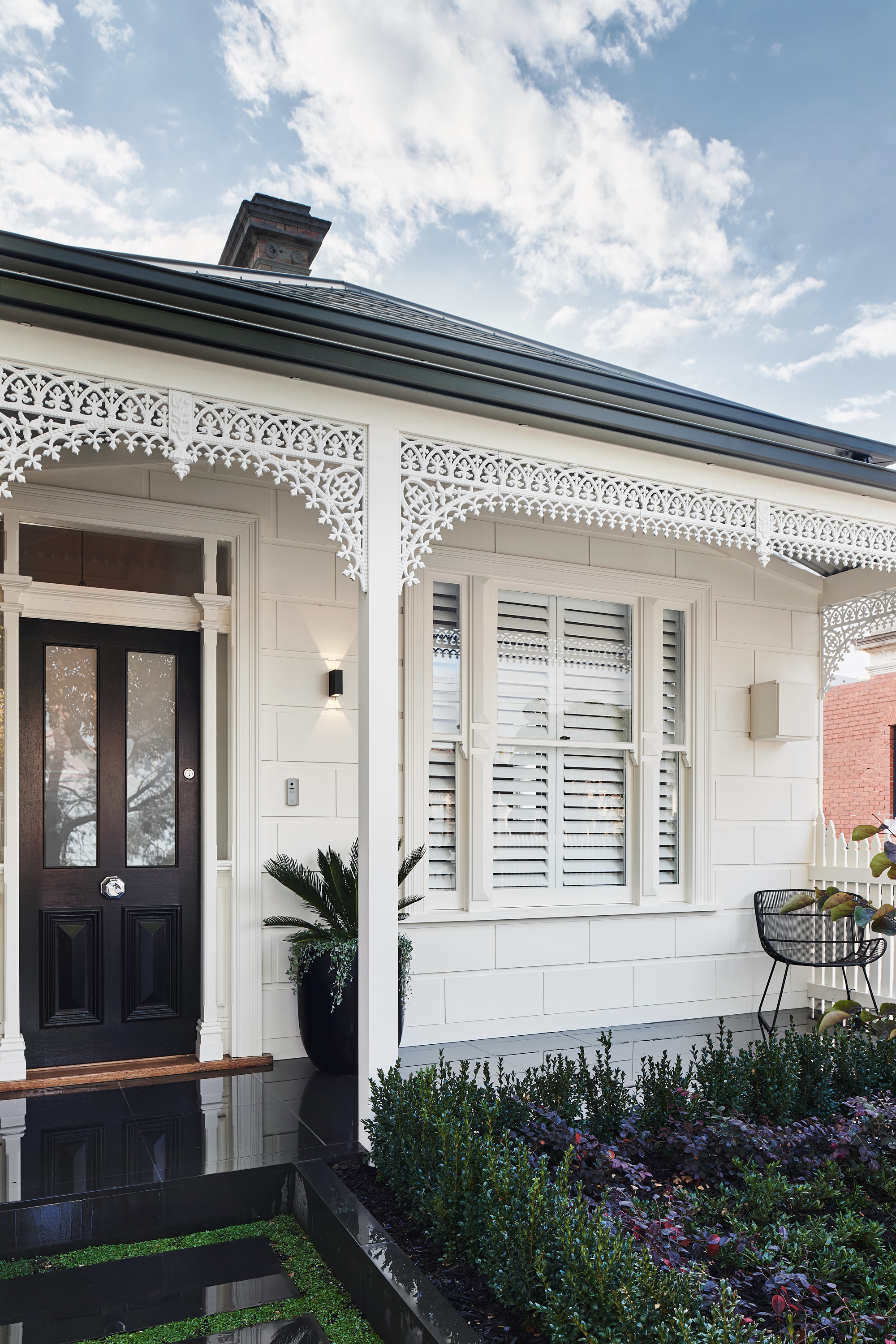episode 5 - exterior
The exterior - the biggest transformation of all! What was once an extremely run down 1880’s Victorian with a blue shop front, is now a beautifully restored heritage home complete with a modern extension fit for a family and a new life. And that is what brings Matt and I back time and time again to renovating these homes, we love the history of the buildings (this little shop has had so many lives, a fruit shop, hair dresser, real estate agency, book shop and more!), the chance to restore and revive them and ultimately give them a whole new lifetime of use, love and memories.
As this property is situated on a corner block it meant that we had the opportunity to design a building that was not only stunning internally but also one that had street appeal, which we have never been able to do before when renovating single fronted Victorians which are mostly sitting side by side. Because of this we had to ensure that the materials we chose for the external and boundary walls would reflect and also complement the interior design scheme, this was very important to us to establish continuity throughout the design.
I’ve added a few before images below of the facade and exterior so you can truly see what we did to bring this little house back to life and into the 21st Century!
shop the look
Exterior Tiles - Perini Tiles
Exterior Cladding - Radial Timber
Plantation Shutters - Carpet Court
Motorised Roller Blinds - Carpet Court
Sheer S Fold Curtains - DIY Blinds
Outdoor Furniture - Globe West
Plants - Garden of Eden











