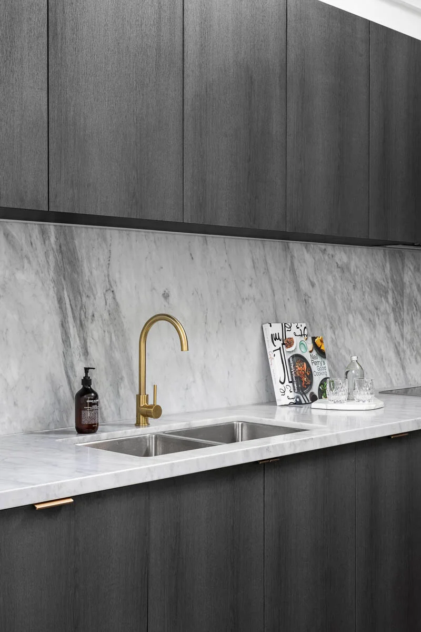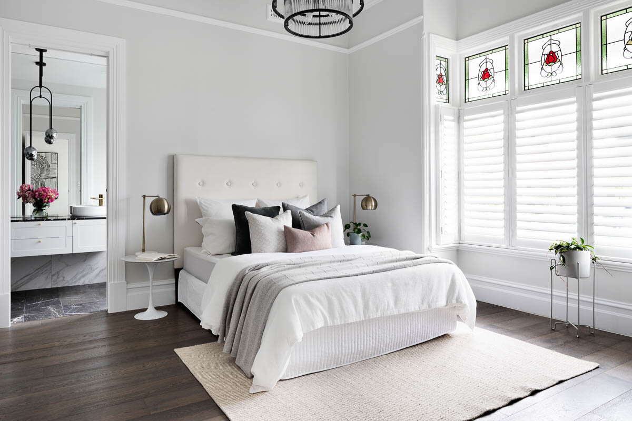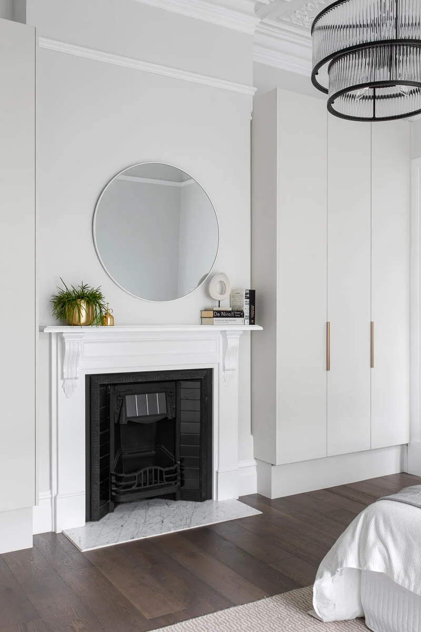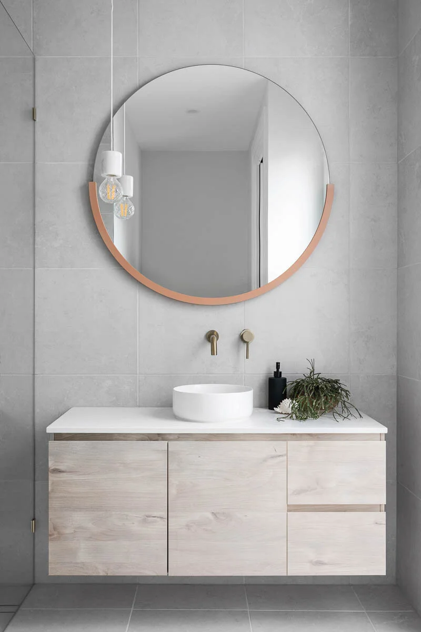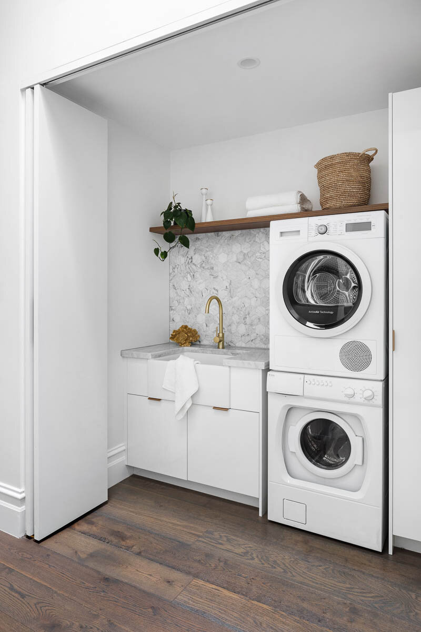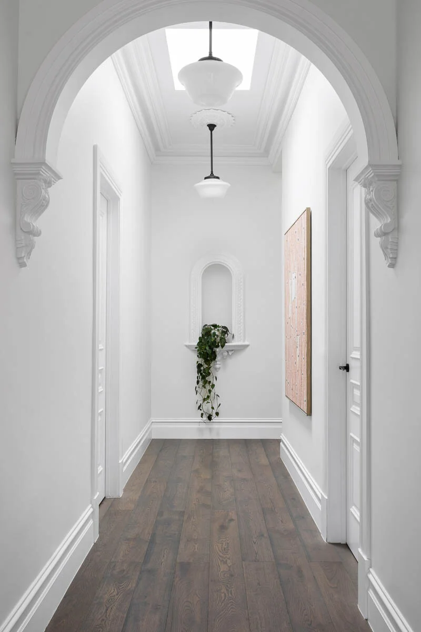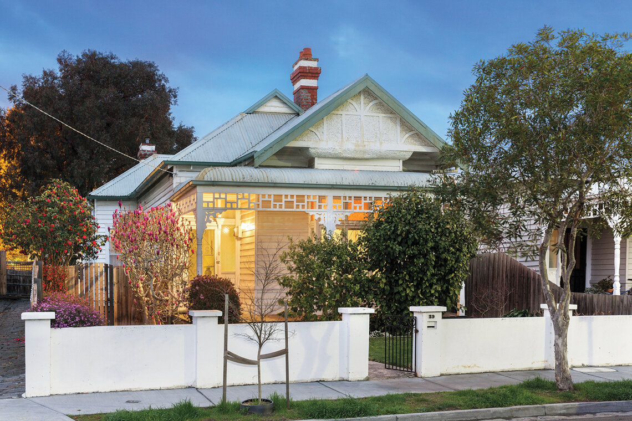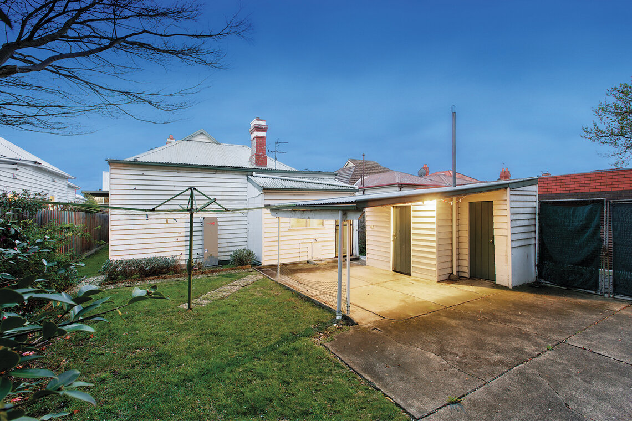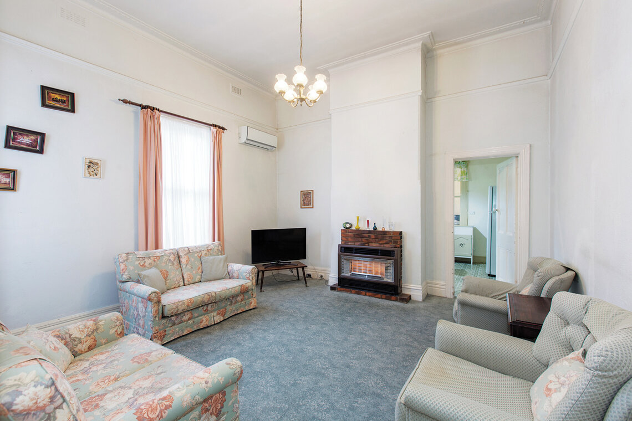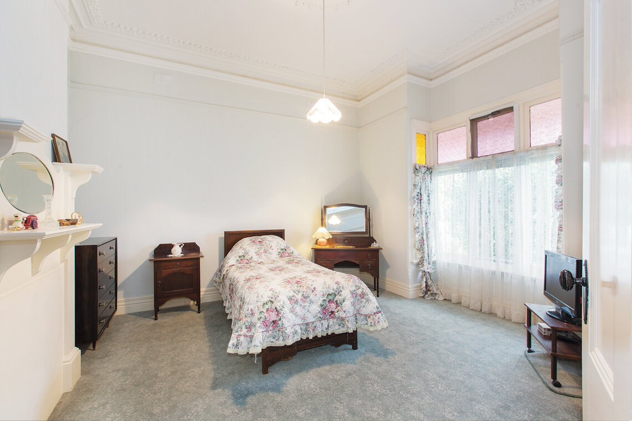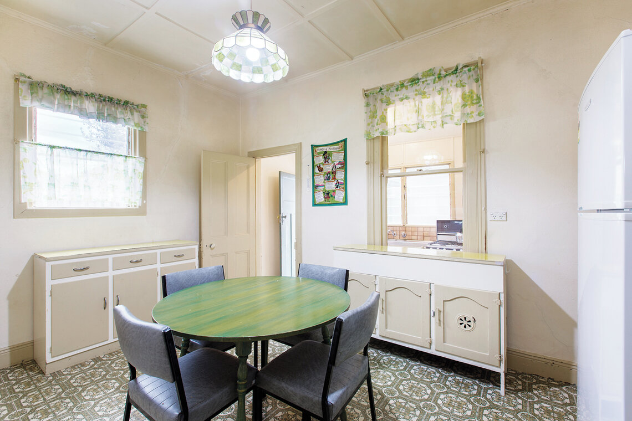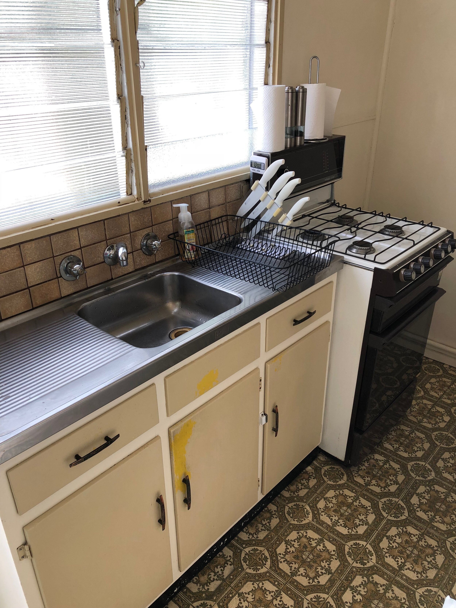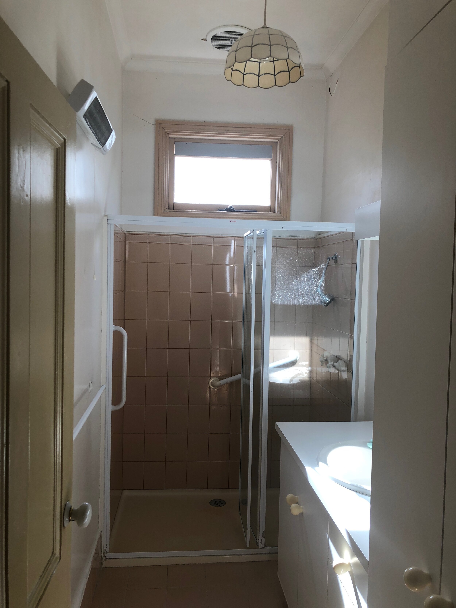Real Reno - The Llaneast House, Armadale
Photography - Dylan James | Styling - Trestylist
A Total Transformation of an Edwardian Weatherboard in Armadale, Melbourne
Ivy, a member of BuildHer Collective, purchased a classic renovator’s delight in 2017 with the intention of building a family home. Instead she fell in love with renovating so much that she made the bold move of quitting her full-time job to see the renovations through to the end, and is now planning on doing more projects in the future… the renovation bug is a real thing!!
The house began its history 115 years ago as an Edwardian weatherboard, which Ivy has now completely transformed into a four-bedroom, four-bathroom home with an open plan living and dining room situated under a soaring white cathedral ceiling with exposed trusses. The Llaneast House, as Ivy calls it, is a combination of a loving restoration of stunning Edwardian features that had lost their shine over the years, and an exploration of a modern weatherboard cottage of even grander proportions.
Scroll down for a gallery of BEFORE images which really shows you just how incredible this transformation is!
The existing house already had lofty proportions and 3.5m ceilings, a typical feature of Edwardian architecture, but the front desperately needed reinvigorating for street appeal and a grand entrance. Leadlight windows were reinstated with Edwardian motifs, an archway enhanced to resonate with the original wall niche down the hall, and two cast iron fireplaces are fully usable again and lavishly complemented by new marble hearths. All doors were increased to 2.4m high, a move Ivy says has been a game-changer in creating a sense of grandeur from the moment you step inside.
The open plan living and dining area is an architectural feature with its 6m high cathedral ceilings which open out onto the lush backyard. The home features what Ivy dubs an “entertainer’s family kitchen” consisting of a huge uninterrupted Carrera marble island, appliances pantry, double integrated fridge and a marble-clad bar – it’s perfect for family living without compromising one’s love for socialising.
The vision was simple - to create a home that felt holiday-like! Think private retreat areas for resting, and open, shared spaces for living, with plenty of indoor/outdoor flow.
The primary three bedrooms were enhanced by adding a series of extensions to the side boundaries of the 11m wide block, so that all three bedrooms would have private ensuite’s. The fourth bedroom doubles as a second living area depending on how many guests are staying, and it opens onto yet another private green courtyard via big glass sliding doors, the aim was to create ‘sanctuary-like’ moments. Ivy believes that’s quite key for families to live harmoniously, particularly multi-generational families or families with teenagers!
Ivy said she wanted the house to be timeless and classic in it’s aesthetic, choosing a monochromatic palette, which includes the exterior façade. Once the ugly duckling of the street, The Llaneast House is now regularly admired and turning the heads of passers-by.
And this beautiful home is actually on the market - this gem could be yours!
Check out the listing here - https://www.jelliscraig.com.au/property-details-39-Llaneast-Street-Armadale/882572
Follow along with Ivy’s next project here - https://www.instagram.com/39_llaneast/




